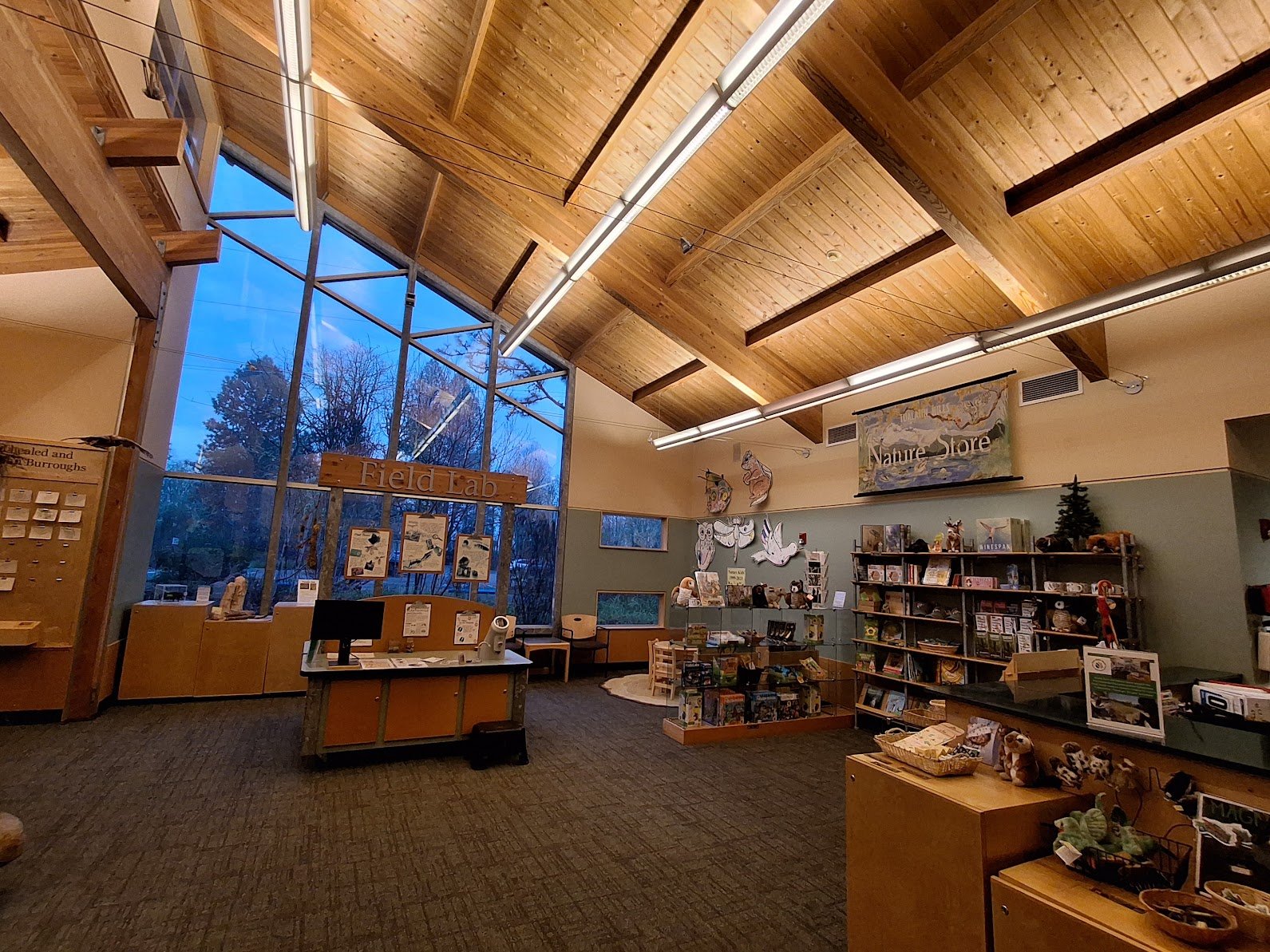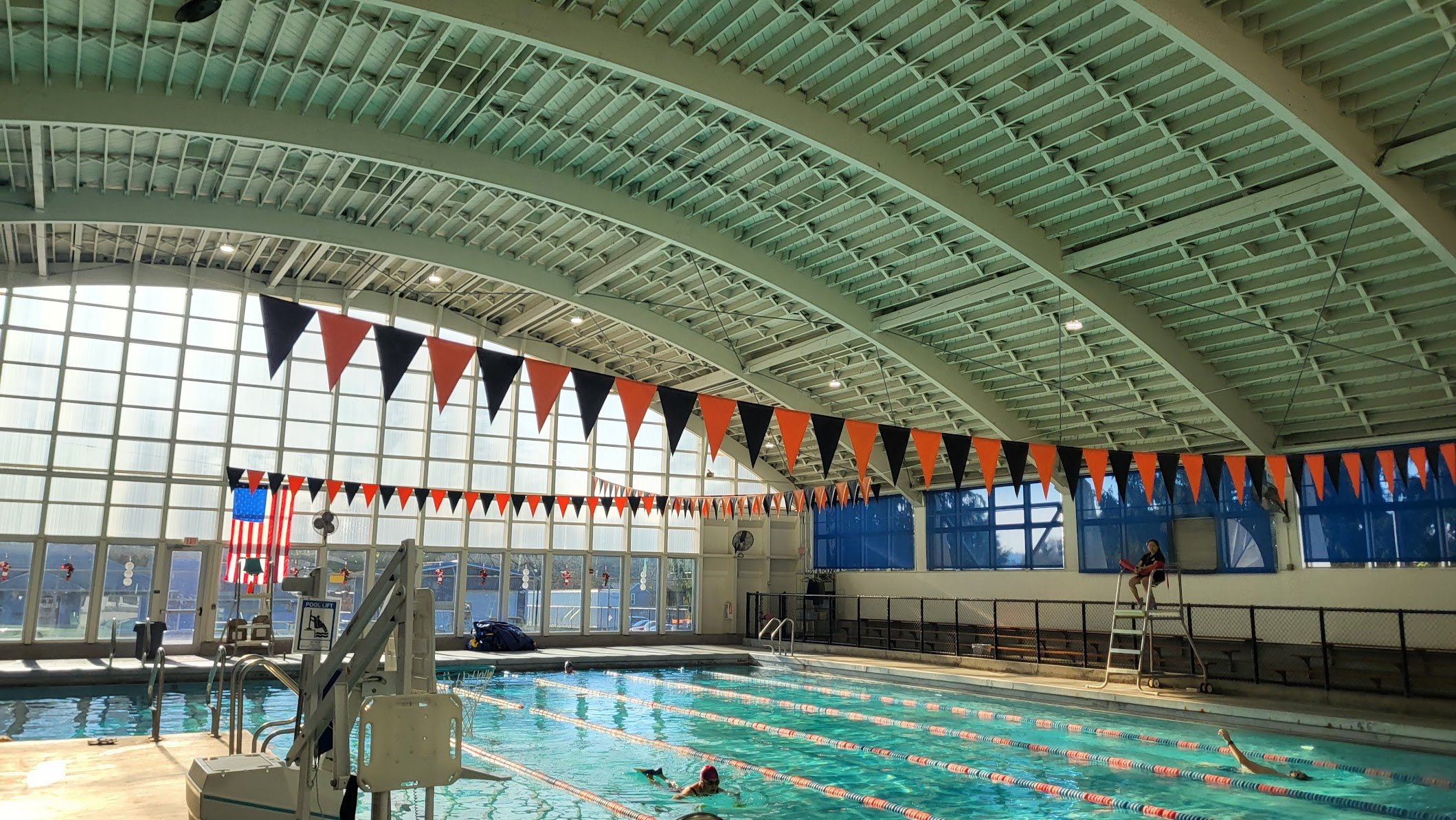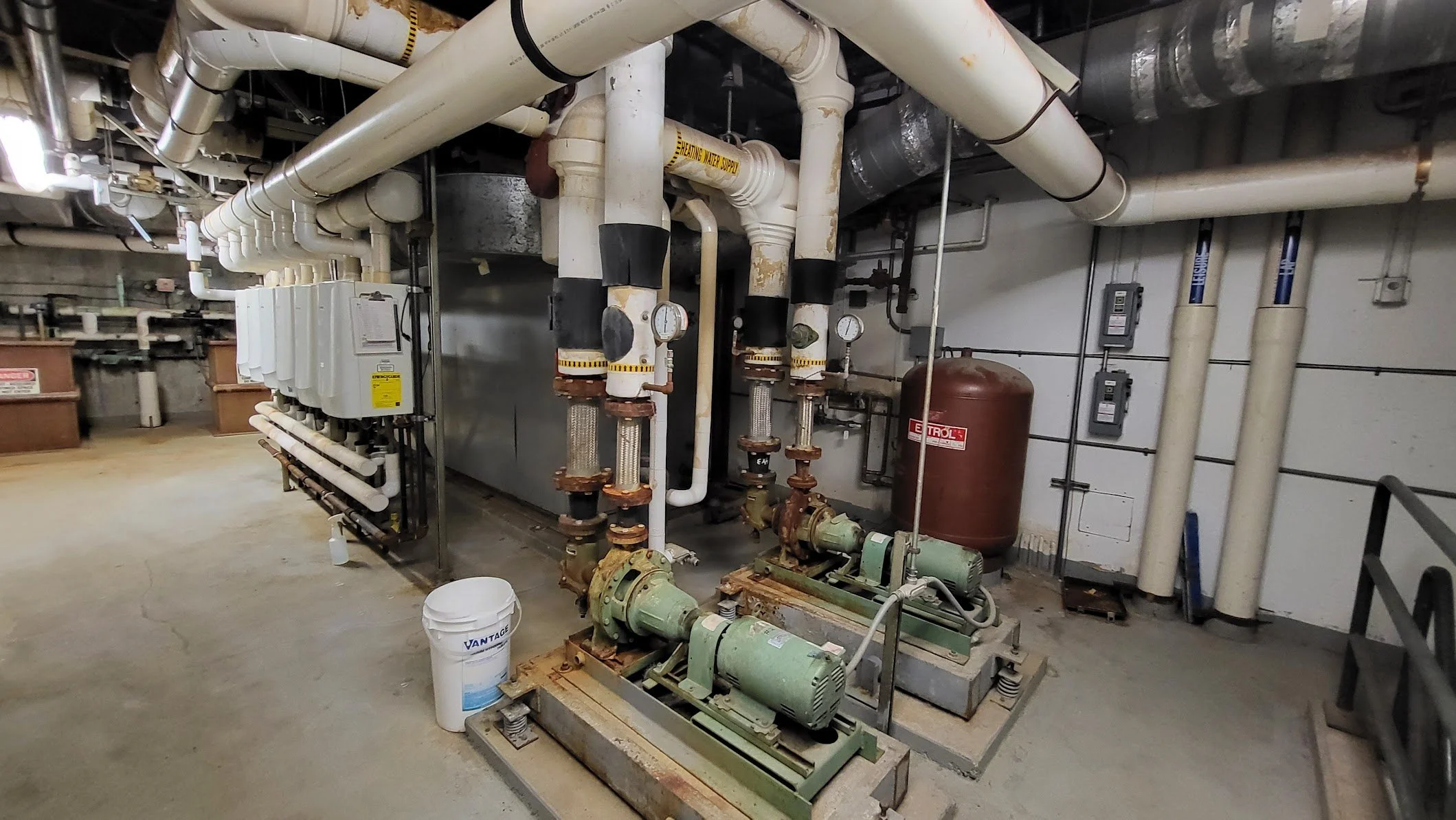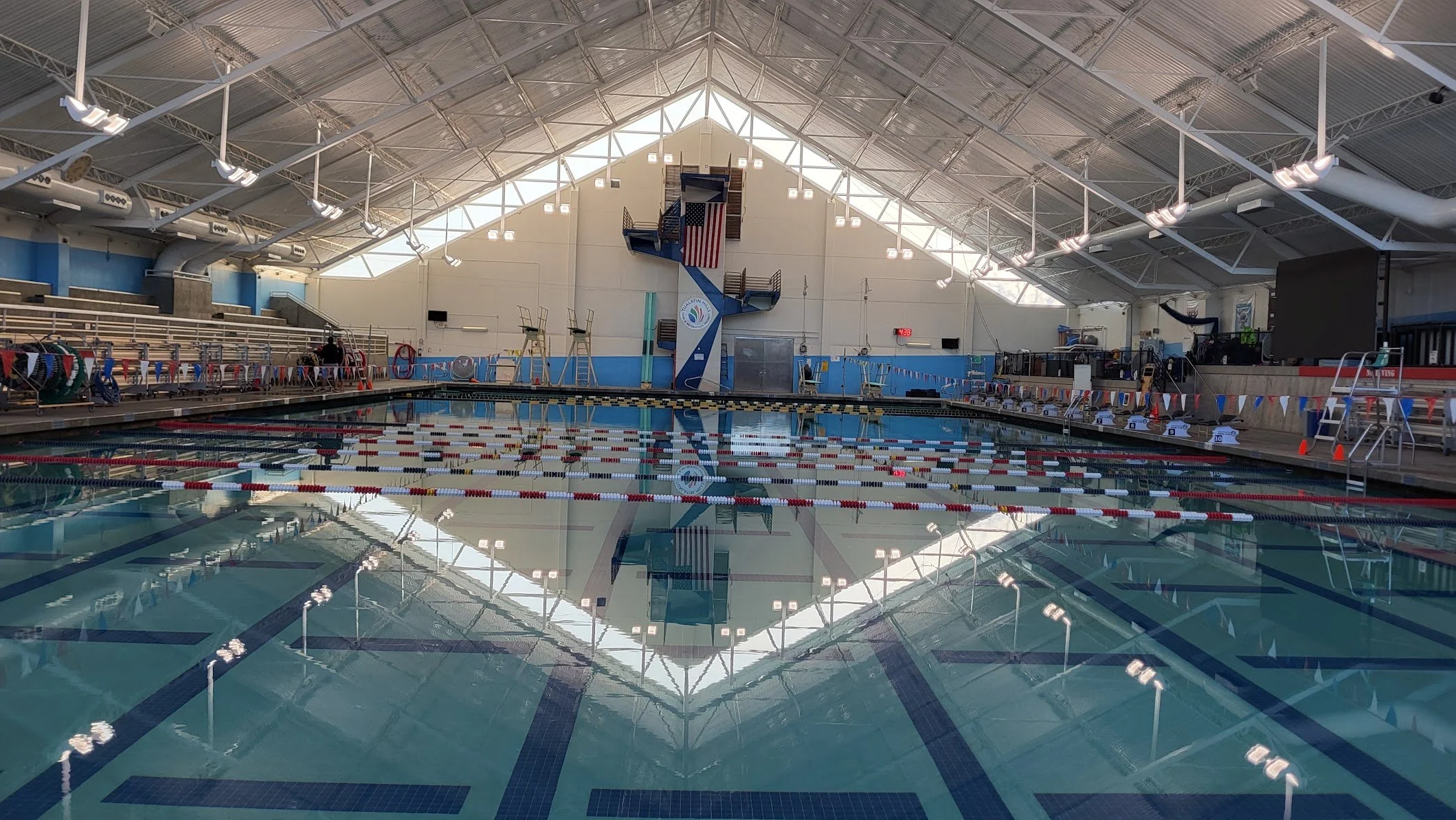
Tualatin Hills Parks and Recreation
Facility Functional Plan
“Great workshop yesterday… appreciate you allowing us to get some other folks in the room to see how things are progressing and provide feedback on the process. I think everyone enjoyed seeing how the plan is coming together!”
Keith Watson, CPRP
Support Services Manager
Tualatin Hills Park & Recreation District
Pacific ECS with Opsis Architecture, Ballard*King, Apex Companies, and the Säzän Group developed a Facility Functional Plan for Tualatin Hills Parks and Recreation. The project team assessed twenty-one facilities including community centers, recreation centers, historic properties, and aquatic centers. The project conducted a comprehensive review of the properties through a Facility Condition Assessment to review condition, code compliance, energy reduction opportunities, and universal accessibility standards. In addition, a functionality assessment determined if the building’s met the client’s current and future strategic needs and compared the results with industry best practices. An iterative approach using project sprints and regular client workshops ensured promoted client buy in, allowing them to see the data real time through meaningful engagement.
Once the data was collected, prioritization workshops were conducted to develop a customized and implementable ranking criteria using a weighted matrix and paired comparison methodology. Working closely with the client, the team developed the Facilities Functional Plan deliverables. These included the FCA findings, recommendations to improve facility functionality and align with recreation center best practices, and a comprehensive ranking framework. The end product provides THPRD with a strategic roadmap to develop a future capital bond using a data-driven approach to empower capital renewal decisions.





